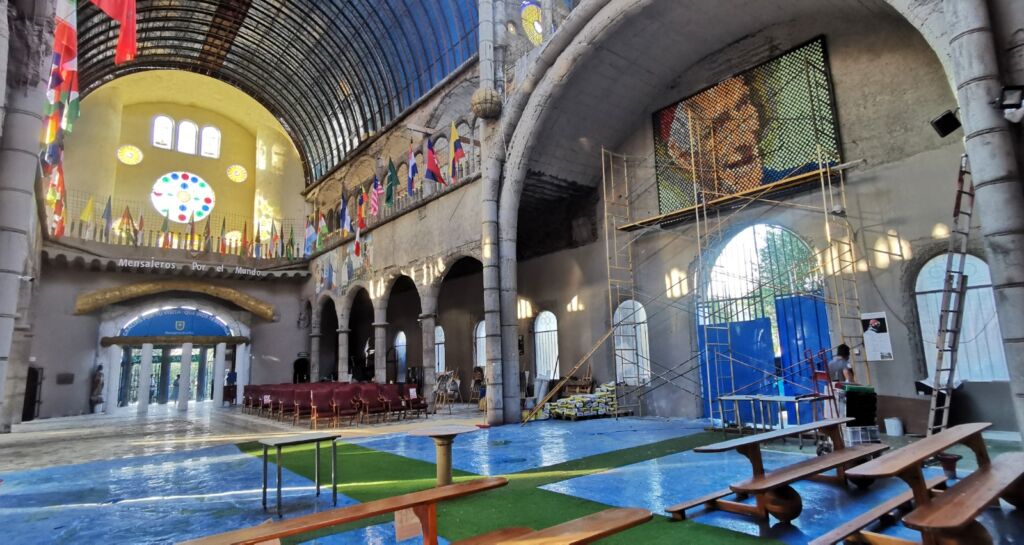
The Cathedral: The Central Nave, Refectory, Cloisters, Spaces for Different Religions, Crypts, and Choirs
Exploring Justo’s cathedral entails contemplating the arduous work he carried out day after day for sixty years to create a compound that incorporates all the elements typical of a significant religious building: a large three-nave church with a choir, a refectory, several cloisters, a baptistery, and a crypt where Justo intended to be buried. The temple follows the suit of important architectural constructions throughout history. We invite you to join us in discovering some the details that make up this magnificent work.
The basilical plan, divided into three naves separated by columns, evokes ancient Roman public buildings and the grand churches of Christianity. Its arches, archivolts, and other decorative elements aim to recall the Romanesque style that Justo admired so much. The naves, with the central one wider, are covered by unfinished half-pointed vaults where you can observe construction materials, curved wires, and concrete.
Now, approach the head of the temple, organized in a large apse where the altar is situated. In this apse, oriented towards Jerusalem, you can see words uttered by Pope Francis: “Open the doors of the Churches.” These same words can be found in the Church of San Antón, located at 63 Hortaleza Street in Madrid. Declared a Cultural Interest Property and dating from the mid-18th century, it remains open 24 hours a day, every day of the year, serving as an island of mercy, an oasis of peace and prayer in the heart of Madrid.
From this part of Justo’s cathedral, you can observe how the central nave is surrounded by a triforium, offering spectacular views of the entire space. Above the side naves is the choir, extending around the perimeter of the temple. If you look up, the beautiful stained-glass windows remind us of Gothic luminosity and shows some of its most recurring motifs: the dove as the Holy Spirit, the Lamb of God, the three Wise Men… The scenes in the central nave, painted by the artist Carlos Romano when he was only 19 years old, depict scenes from Mother Mary’s life and the childhood of Christ, leading us to the decoration often seen in the inside of beautiful Gothic and Renaissance churches. The light enters through the windows or rosettes, reflecting its colours on the walls and floor.
On one side, you can see a large mural five meters wide, created by Sorian artist duo “Dar la lata” as a tribute to Justo Gallego. They used over two thousand seven hundred cans in thirty-one distinct colours. As you can see, the result they achieved is astonishing, and its particular brightness makes it a radically contemporary mosaic made from recycled materials.
At the foot of the apse is the crypt of the temple, where Justo intended to be buried, although when the time came, and at the express wish of his family, he was buried in the family pantheon of the Mejorada del Campo cemetery. You can access the crypt from the main nave where you are currently located: a staircase connects this floor with the crypt. You can also access it from the courtyard through a side door. In the crypt, there is a spherical altar with a circular base that rises just to the height of the transept.
What materials did Justo use for the construction of this temple? The majority are recycled materials donated by companies and individuals. For example, for the pillars, he used plastic containers filled with concrete, while the bricks of the walls are those discarded by factories. Bicycle wheels, springs, and everyday objects are absolute protagonists in the creation of this colossal temple. Undoubtedly, an ode to creativity: the scarcity of material prompted Justo to use his ingenuity to make the most of the few resources available.
There is one element that stands out both inside and outside the church: the large dome with an 11-meter diameter and 35 meters in height that imitates the spectacularity of the one projected by Michelangelo in the Basilica of St. Peter in Rome. Additionally, in the cathedral, there are two main towers and another 24 smaller towers with their domes.
A stroll through the remaining 4,700 square meters reveals many other surprises, as the cathedral is full of intricate details at every corner. The temple has five cloisters that connect the church to other spaces of the construction. For example, if you go down the stairs on the right side, you will reach one of the courtyards where you will see the very place where Justo laid the first stone of the cathedral.

